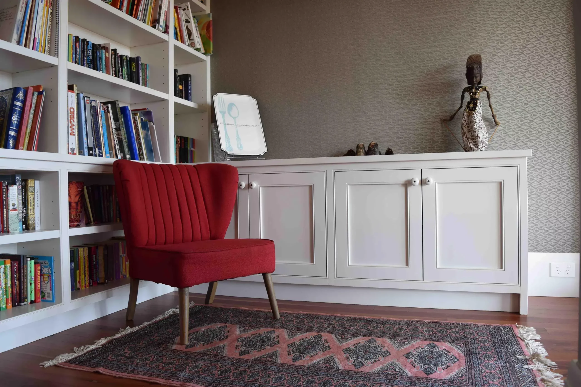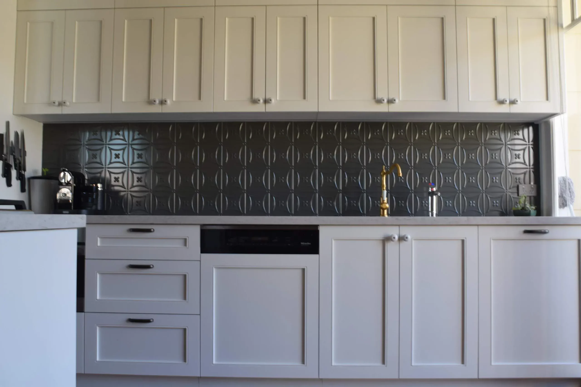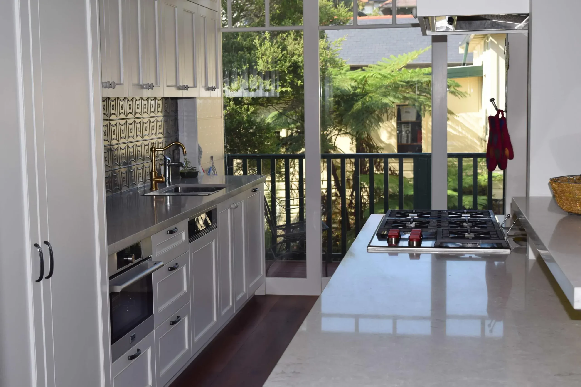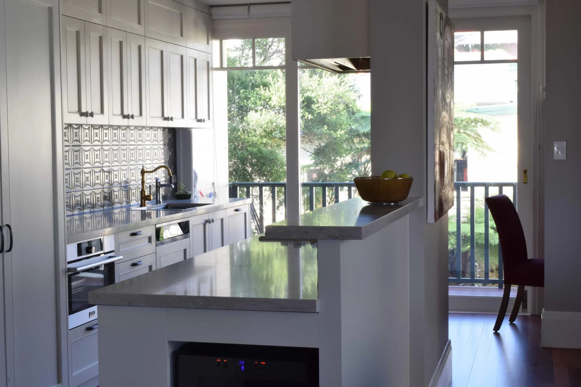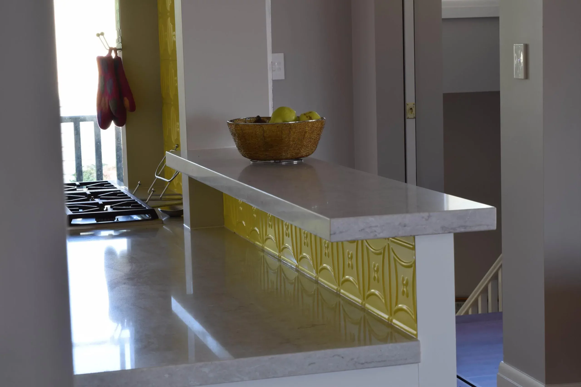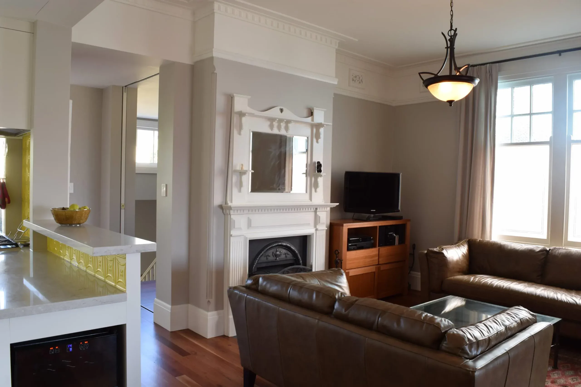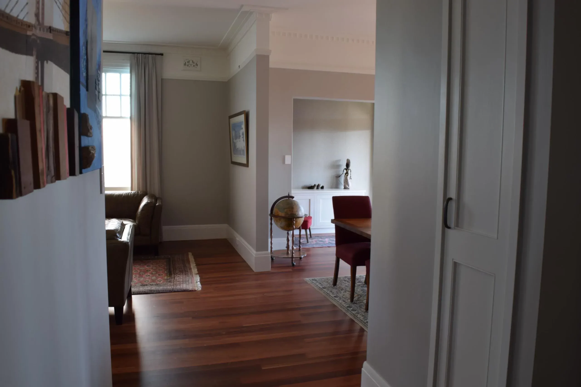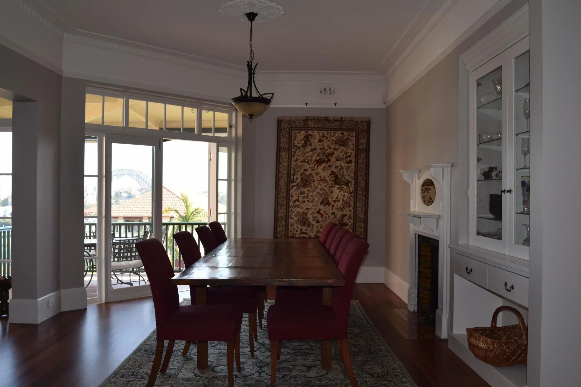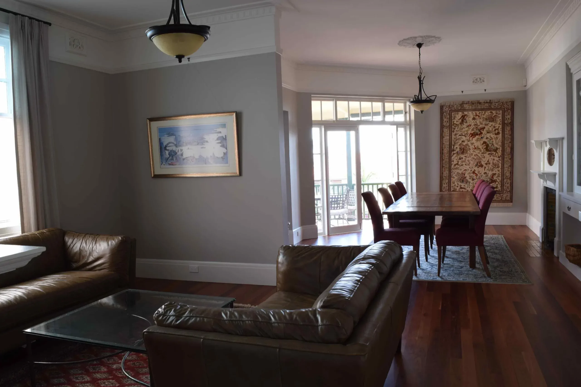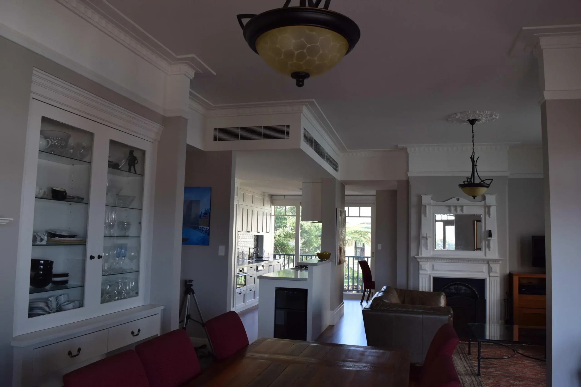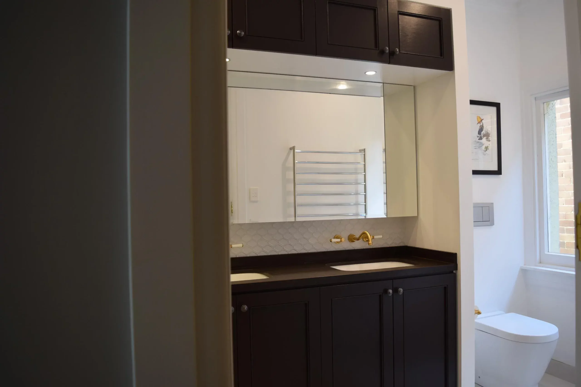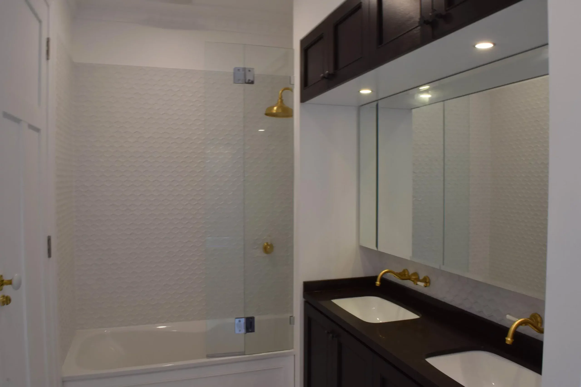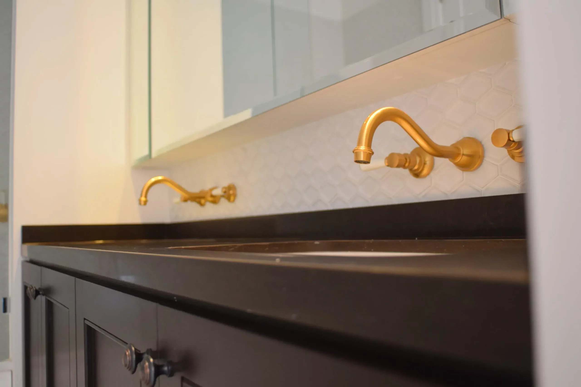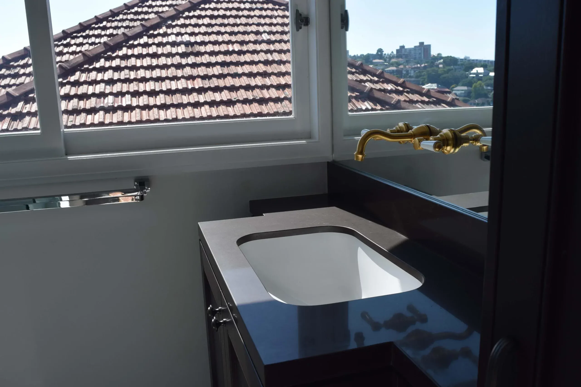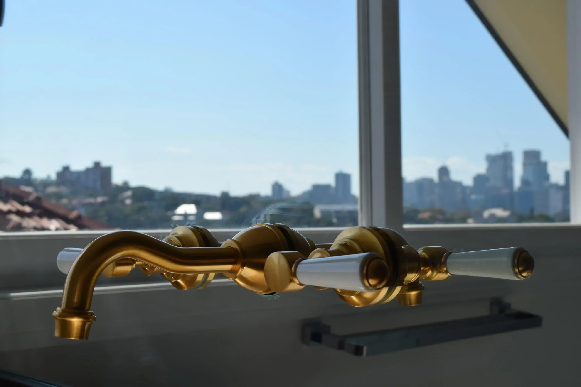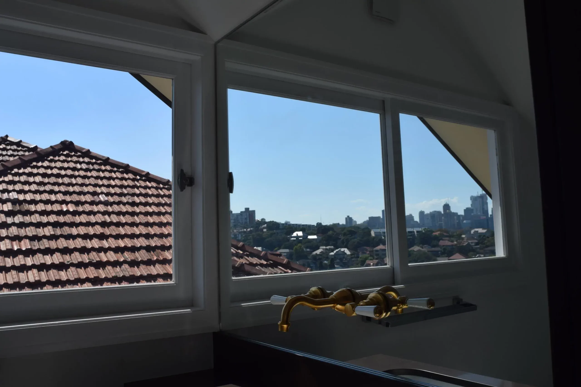Milson Road Project
Alterations and additions to an existing unit; cremorne Point Conservation Area.
Builder: Gary Francis, Francis building
Photographer: Hilit Einav
The unit is located in the top floor level of a Federation-era house, built in 1911 as a single house for a doctor who ran his practice from his home. It was later converted into 3 strata units with separate garages accessible from Cremorne Lane at the rear.
The building is of a brick and stone construction with a slate roof, timber-lined gables, shingled bay windows and return verandah, on each floor, facing west and south. The property is adjacent to a number of heritage listed properties, however it itself is described as a ‘Neutral Item’ as part of the Cremorne Conservation Area.
The clients have engaged Design Your Space to assist through the construction certificate, construction documentation, and interior design.
The final result is consistent with the building period and style. Maintaining timber doors and joinery features is assisting in reflecting the beauty of the era while opening the kitchen-living-dining space to accommodate for a modern lifestyle. The large, glazed doors leading to the verandah provide connection with the outdoors and views towards the Cremorne Reserve and the harbour.

